Euljiro’s architecture serves as a time capsule of Seoul’s modern history. The evolution of this area into a commercial district in the center of the capital can be seen in its small workshops, commercial-residential complexes, and soaring office towers.
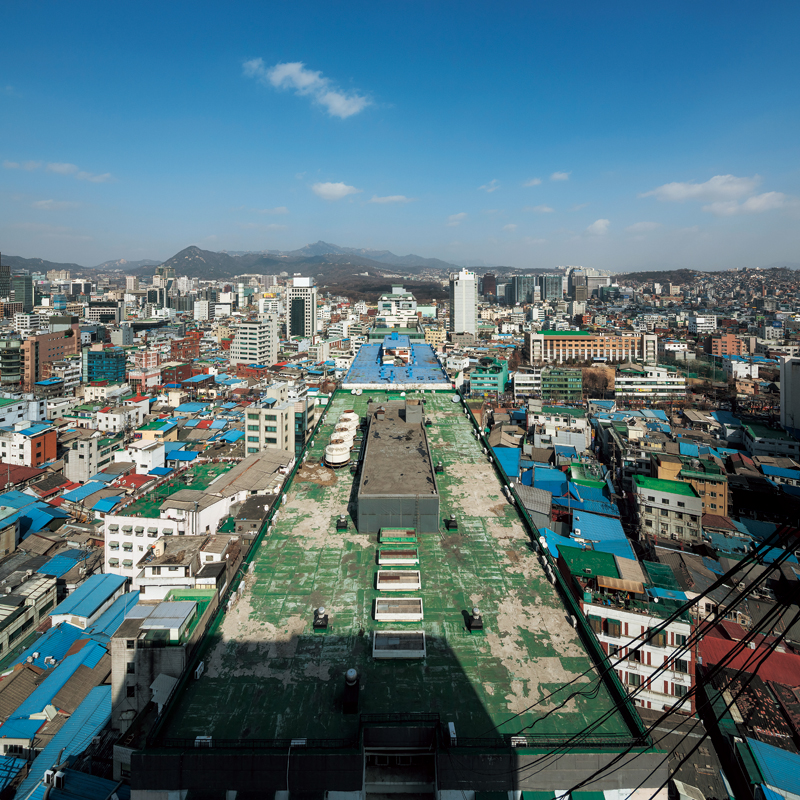
Sewoon Plaza, with a history of over half a century, was the first commercial-residential complex in Korea. It was an emblem of Korea’s rapid economic growth in the 1970s. In 2023, the Seoul Metropolitan Government announced plans to demolish the complex and turn the area it occupies into a public park. This photo shows the rooftop of Jinyang Plaza, the southernmost of the seven remaining buildings.
© Roh Kyung
Euljiro is a six-lane street that bisects the downtown area of Jung District in the heart of Seoul. Stretching east to west, it begins at a public park close to Hwangudan, an altar from the Korean Empire (1897–1910), and ends at Hanyang Technical High School in Sindang-dong. Using more familiar landmarks, Euljiro runs from Seoul City Hall to Dongdaemun Design Plaza, the futuristic cultural complex known colloquially as DDP. The 11-kilometer-long Cheonggye Stream lies to the north, and Myeong-dong, the major retail hub, to the south. When Seoulites speak of Euljiro, they usually mean the thoroughfare and its surrounding neighborhoods, not just the street itself.
At first glance, Euljiro may seem like a forest of skyscrapers, but a closer look reveals an architectural potpourri. Towering glass and steel giants are interspersed with much simpler buildings from the mid-20th century and old, sheet-roofed workshops. Collectively, they tell the story of the commercial district’s history.
A CHORUS OF STYLES
The origins of Euljiro are rooted in the Joseon Dynasty (1392–1910), when the street belonged to Myungcheol-bang, an administrative district formed after Seoul was designated as the capital. The district’s proximity to the royal palaces turned it into the city center almost overnight.
Euljiro thrived throughout the late Joseon era and the Japanese occupation (1910–1945). In 1909, it saw the construction of Gwangtonggwan, a Western-style, two-story branch office of Daehan Cheonil Bank (now Woori Bank). The building, declared a Seoul Metropolitan Monument in 2002, serves Woori Bank customers to this day, making it the oldest continuously operating bank building in Korea.
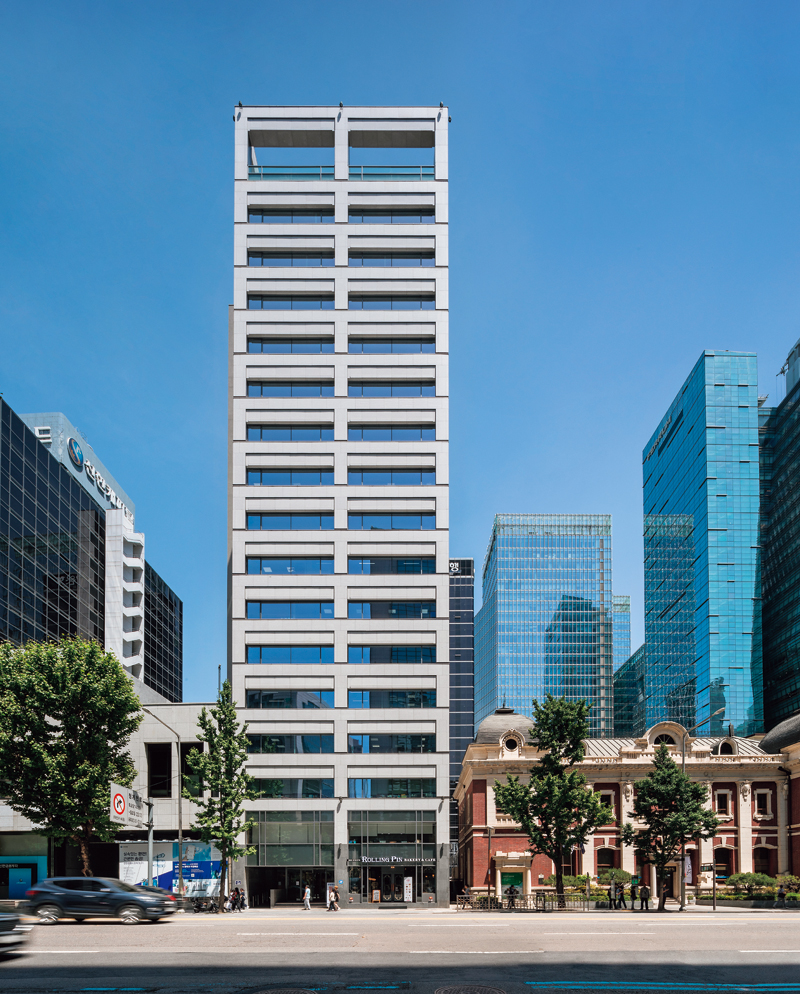
Design specialist dmp remodeled the Daeil Building in Euljiro 2-ga. The glass giant’s durable finishing materials were chosen to harmonize it with Gwangtonggwan, completed in 1909.
© Yoon Joon-hwan
In 1925, Gyeongseong Stadium — later renamed Seoul Stadium and then Dongdaemun Stadium — was completed on the site now occupied by Dongdaemun Design Plaza. The following year, Seoul’s former City Hall opened its doors. After the Seoul Metropolitan Government moved into a newly built 13-story, eco-friendly structure in 2012, the original building was transformed into the Seoul Metropolitan Library. Large municipal structures continue to anchor both ends of Euljiro today.
Elsewhere, Western-style buildings began to appear in the early 20th century. They clustered around Euljiro 2-ga (“ga” meaning “street”), the busiest part of the entire area. In 1928, the headquarters of what is now the Korea Electric Power Corporation was built at the entrance to Myeongdong. Its features broke the mold in commercial construction: a then-towering five stories, Korea’s first fire- and earthquake-proof design, and an elevator. This imported architectural style eventually spread to other parts of the street.
It began with a group of two- and three-story concrete commercial buildings in the 1930s. From the end of the Korean War through the 1960s, Korea underwent massive reconstruction. Many of the surviving buildings of this era are huddled shoulder to shoulder between Euljiro 3-ga and 5-ga, separated by gaps less than 50 centimeters wide.
Another noteworthy aspect of the area is its abundance of buildings clad with tile, an exterior material seldom used today. This alone makes them rare architectural reminders. In Euljiro 3-ga, it is easy to notice the stark contrast between the low-rise structures covered in the dust of time and Pine Avenue, a 25-story glass edifice towering over its older forerunners. Euljiro, with its kaleidoscope of buildings representing different eras and architectural styles, is a veritable time capsule of modern Korean architecture.
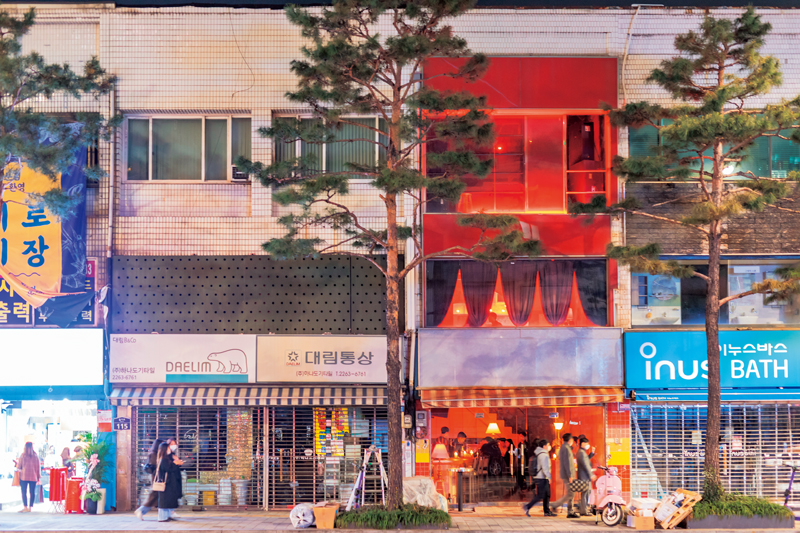
The area teems with concrete commercial buildings, erected during the 1950s and 1960s. Their wall-to-wall construction adhered to building codes at the time. The tile façades are unique to the period’s architecture.
© Park Yong-jun
FIRST COMMERCIAL-RESIDENTIAL COMPLEX
One of the symbolic starting points of Korea’s post-war economic growth is Sewoon Plaza, the nation’s first commercial-residential complex. It was designed by Kim Swoo-geun (1931–1986), a leading figure of modern Korean architecture.
Sewoon Plaza was built in phases from 1966 to 1968. The complex initially consisted of eight buildings, mostly named after their respective construction companies, and spanned one kilometer, from Jongmyo toward Mt. Nam. Today, seven remain; the first completed structure, the Hyundai Mall Apartments, was demolished in 2009.
Sewoon means “ to at tract all the world’s energy.” True to its name, the lower floors of this novel mixed-purpose complex quickly developed into a sprawling electronics hub. Here you could find components for all manner of appliances alongside machinery and tools, or take a break at one of the cafés and restaurants nestled between the shops. The upper floors boasted high-end apartments, equipped with steam heating, bathtubs, and elevators — rarities in housing at the time. The complex, which featured an indoor golf course, a sauna, and even an elementary school, quickly became a Seoul landmark. A saying arose: “See Sewoon Plaza, and you’ve seen Seoul.”
Among all eight buildings, the one built by Daelim best showcases Kim Swoo-geun’s artistic vision, illustrating the architect’s often-used structuralist style. The building is divided into three sections: the ground level; a pedestrian deck, which contains a sheltered balcony; and residential floors above. Each level is accessible independently. The ground floor features a unique staircase, and the balcony is supported by slim concrete columns, enhancing the structure’s visual appeal. The balcony’s center is decorated with pottery fragments, evoking the raw aesthetic of New Brutalism, then popular in the United Kingdom.
After a new electronics market opened in Yongsan in 1987, the center of gravity in electronics retail shifted away from Sewoon Plaza, sending it into a long decline. In the 2000s, the metropolitan government considered demolishing the complex but ultimately opted to revitalize the buildings as part of its Seoul Urban Regeneration Project. Renamed Makercity Sewoon in 2017, parts of the complex now provide workshop space to entrepreneurs in creative industries. Electronics vendors continue to work and live there, serving as custodians of Seoul’s economic legacy. However, the government recently revived its plans, and the landmark is earmarked for demolition to make room for a public park.
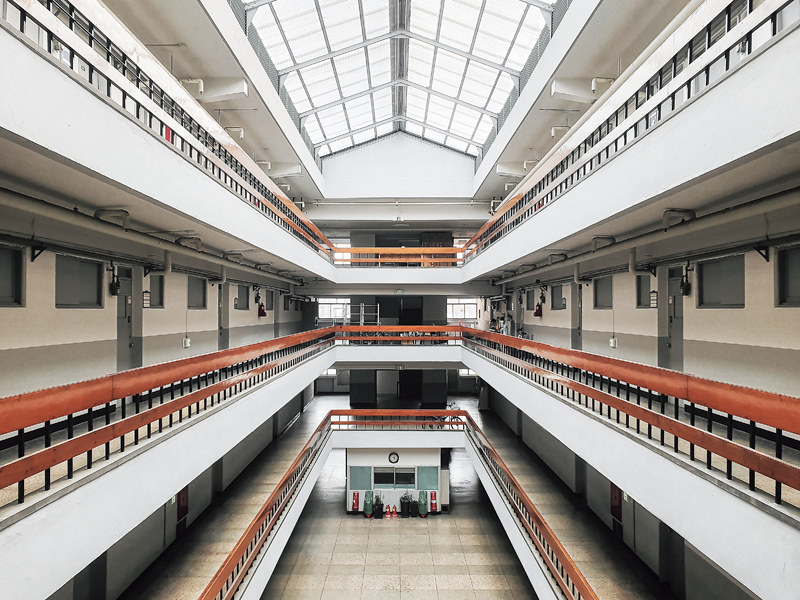
The buildings in the complex all feature a symmetrical, rectangular courtyard on the 5th floor, where residential apartments begin. This central courtyard exudes an ambiance that reflects the pioneering spirit of architect Kim Swoo-geun.
© Lee Kyung-hwan
UNIQUE SKYSCRAPERS
During the 1970s and 1980s, a notable transformation occurred between City Hall and Euljiro 1-ga Station. Aof large, high-end hotels was built, followed by a wave of bank buildings, creating a financial street that began at the Bank of Korea headquarters in the south and ended at Gwangtonggwan in the north.
The Eulji Hankuk Building, a 20-story office tower with four additional underground levels completed in 1986, embodies the era’s architectural zeitgeist. Its façade is equipped with a curtain wall, which confers an ultra-modern appearance upon the structure. This is complemented by granite-covered sides, imbuing stability. The middle of the building, pushed inward toa balcony-shaped space, makes for a bold, eye-catching look. The space behind it, located on the 10th floor, is dubbed “Sky Plaza.” It is used for exhibitions and open to the public.
The area between the Euljiro 1-ga and 2-ga subway stations is only a few hundred meters long, but with the start of full-scale urban redevelopment programs in the 2000s, it was filled with an array of glass and steel behemoths. Noteworthy among them is Ferrum Tower, which opened in 2010. This 28-story edifice featuring six levels below ground is based on hexahedrons and incorporates diagonals in its silhouette. Its modern exterior projects an appearance that varies depending on your vantage point. Neighboring buildings that closely surround the tower are reflected on its glass surface, creating an arresting mural. The angles of the rooftop contribute to an unusual skyline, making Ferrum Tower easily identifiable, even when observed from afar.
Other architectural landmarks can be found just beyond the boundaries of Euljiro. They include the Gothic-style Myeongdong Cathedral and Youngnak Presbyterian Church, Korea’s first Protestant church with a large congregation, completed in 1898 and 1950, respectively. On the northern front, the Hanwha HQ, completed in 1987 and retrofitted in the late 2010s, adds to the architectural tapestry, calling attention to environmental protection with its solar panel façade. It continues Seoul’s heritage of reformulating architecture to fit the city’s needs.
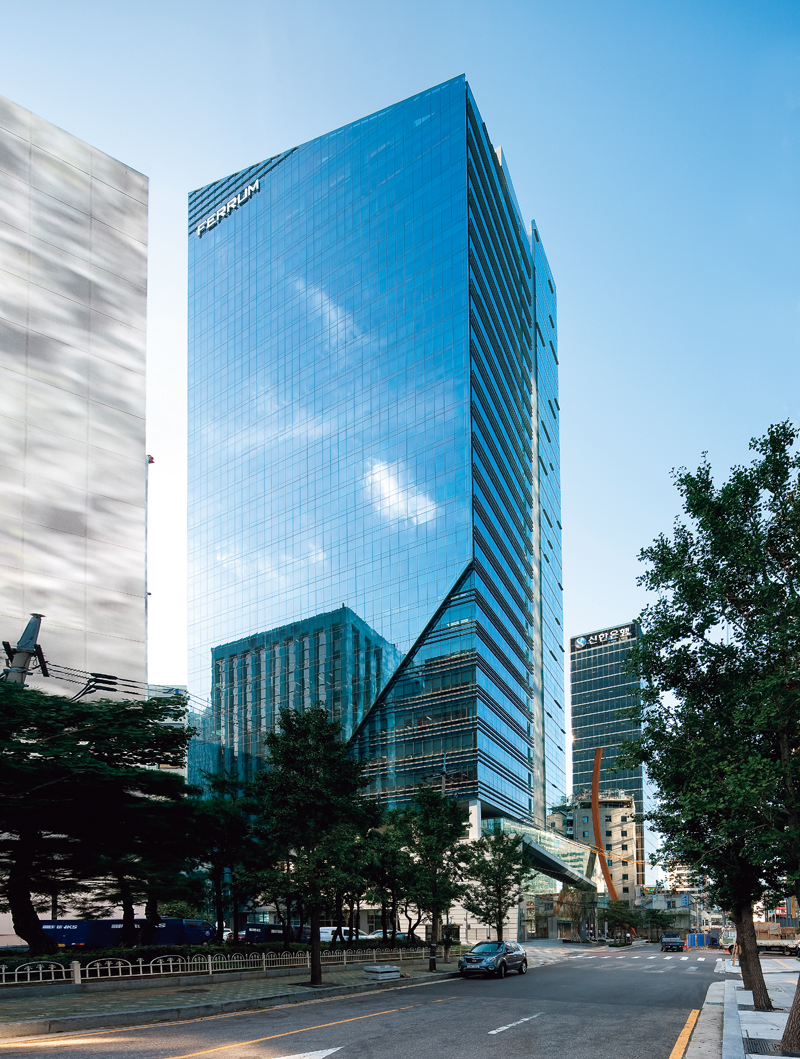
Ferrum Tower near Euljiro 1-ga Station projects a dynamic corporate image, its appearance changing depending on the vantage point. Designed by Gansam Architects & Partners, it received Excellence Prizes of the Korean Architecture Awards and Seoul Architecture Awards in 2011.
© Gansam Co., Ltd.