The works of Minsuk Cho, principal architect of Mass Studies, grab people’s attention with their bold and unusual forms. They are the result of Cho’s experimentation with architectural designs that confront the complexities of modern cityscapes and embrace the disparate elements to reveal them as they are.
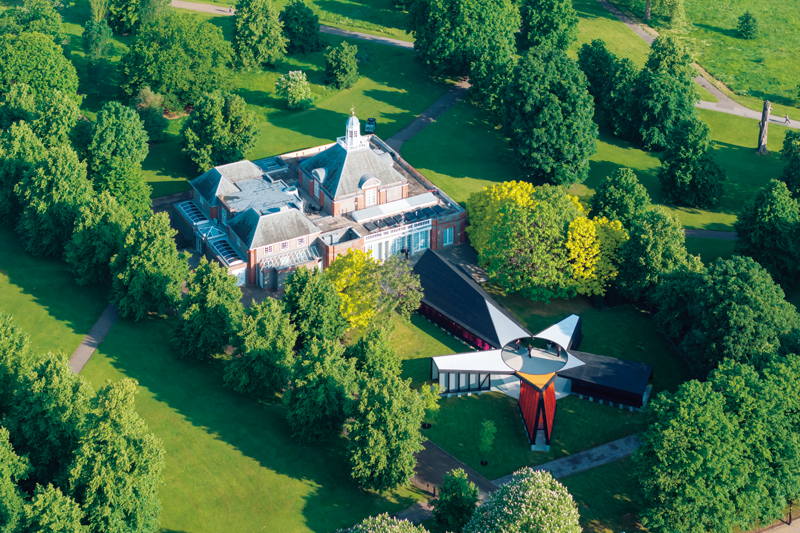
In designing the Serpentine Pavilion, Cho focused more on the visitors who would come to see it than the pavilion itself. To deliver a comprehensive experience, he chose not to construct a fully formed building in the center of the site but instead left a void to promote movement.
Courtesy of the Serpentine Galleries, Photo by Iwan Baan
Each year, the Serpentine Galleries invite world-renowned architects to build a pavilion showcasing their architectural philosophies. Ever since the late Zaha Hadid designed the inaugural pavilion in 2000, an array of leading contemporary architects have taken charge of the project, including Toyo Ito with Cecil Balmond, Rem Koolhaas, Frank Gehry, Kazuyo Sejima & Ryue Nishizawa, and Peter Zumthor.
The Serpentine Pavilion, on display for several months each summer, has become one of the most h ighly-anticipated events on the global architectural community’s calendar. As the respective architects are selected from those who have yet to build a permanent structure in England, the pavilion usually becomes the invited architect’s debut work in the country.
This year’s Serpentine Pavilion was unveiled in Kensington Gardens on June 7, marking the first time that the honor of designing it was bestowed on a Korean architect — Seoul-based Minsuk Cho and his firm Mass Studies.
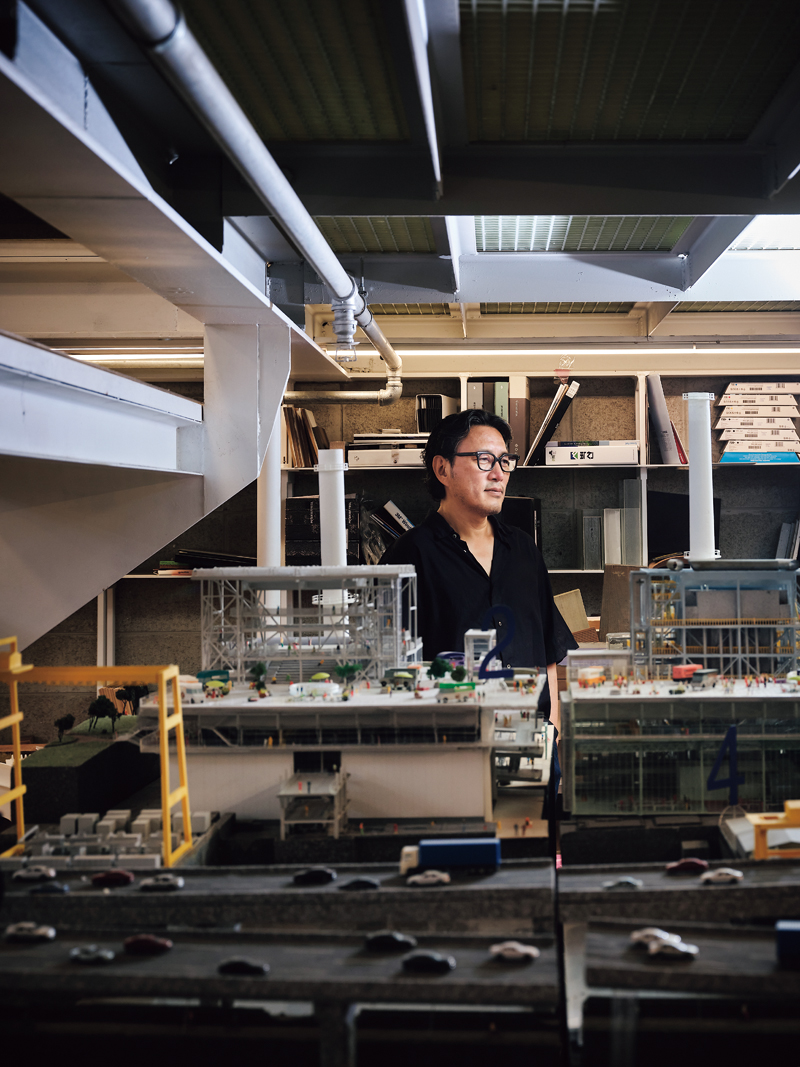
Minsuk Cho is an architect who views the city as a living organism and thinks deeply about the urban context. He believes that the role of architecture is to find balance while maintaining the natural flow inherent to a space.
THE CENTER AS A VOID
For his pavilion, titled Archipelagic Void, Minsuk Cho arranged five different “islands” — comprising a gallery, library, auditorium, teahouse, and play tower — around a circular void. It is this undefined space in the center that connects the islands, each with a distinctive function and definite form.
Cho refers to the void as madang, the central courtyard in traditional Korean houses. Surrounded by several residential quarters, the courtyard accommodates play, labor, and rituals, transforming itself into a different space as needed. In his book Tao Te Ching, ancient Chinese philosopher Lao Tzu mentions that it is the hole in the center of the wheel that makes it useful, emphasizing the importance of the void. The layout of the pavilion with the different structures surrounding the empty madang is Cho’s reinterpretation of Korean and Asian cultural traditions and his response to the history of past Serpentine Pavilions.
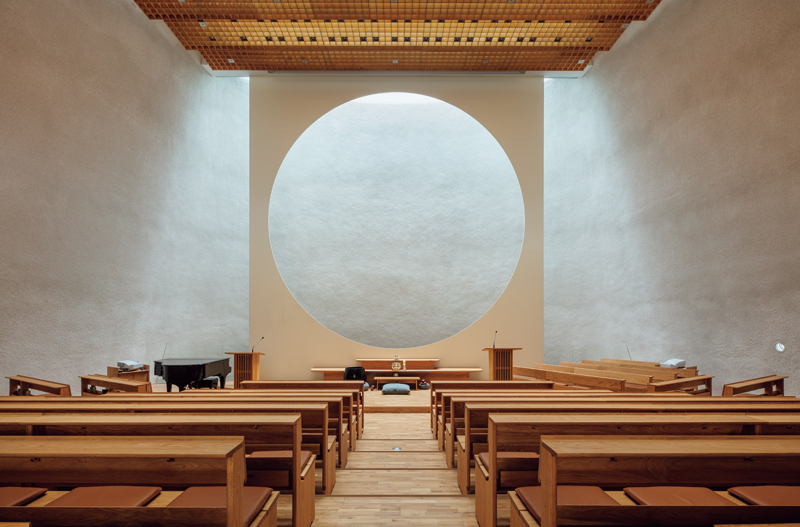
The Great Hall of Won Buddhism Wonnam Temple features an eyecatching circular opening with a diameter of 7.4 meters, created by cutting a hole in the center of a steel plate that stands 9 meters high. In this still yet dynamic space, light and shadow constantly shift.
© Kyungsub Shin
ACCUMULATION OF IDENTITIES
Cho prefers the plural over the singular and likes to add new stories to an existing narrative. He was born in Seoul in 1966, in a decade when the city underwent rapid change. In those days, you could see more grass than buildings in the Gangnam area, now one of the busiest parts of Seoul. Cho’s father, also an architect, designed Korea’s biggest church on Yeouido, an island on the Han River. Cho recalls the river site, an idyllic landscape coexisting with scenes of development, and a vast concrete plaza — the two spots traversed by bridges. Such mismatched elements were his first architectural impressions and inspirations.
In 1909, the Italian poet and novelist Filippo Tommaso Emilio Marinetti published “The Futurist Manifesto” in the French daily Le Figaro, thus hoisting the flag of the Futurist movement. In the manifesto, he compares bridges to giant gymnasts striding across rivers. To Marinetti, large-scale infrastructure was the boon of technological progress, accelerating the future. On the other hand, Minsuk Cho envisioned the Arc de Triomphe from the concrete arches formed by a row of piers. To him, Korea’s present was entangled with the Western world’s past, and monuments and infrastructure coexisted without any buffer zones.
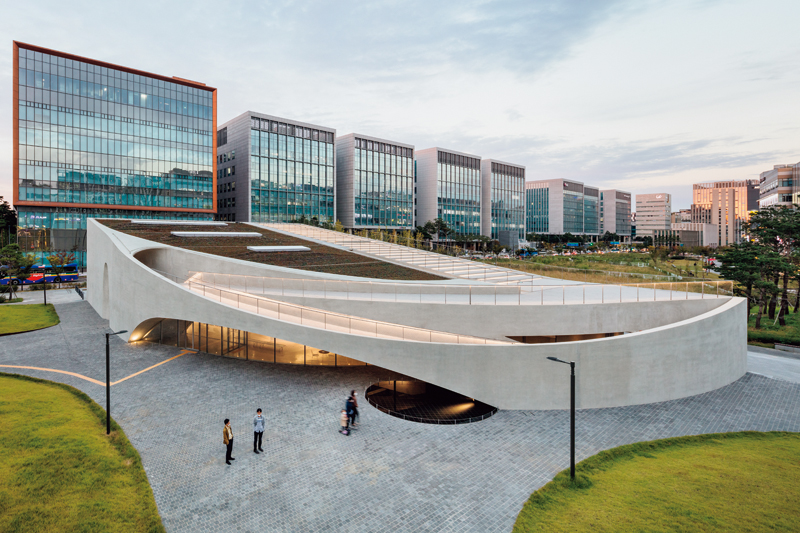
Space K Seoul Museum of Art opened in the Magok Industrial Complex, which features rows of rectangular buildings. The low-rise structure, with its freeform design, disrupts the uniform rhythm of the surrounding buildings while seeking to create harmony.
© Kyungsub Shin
After graduating from Yonsei University in Seoul, Cho attended the Graduate School of Architecture at Columbia University in New York, the city where he would also begin his professional career. His intellectual journey mirrored that of a new generation of Korean architects, who traditionally had had few opportunities to study abroad. A major turning point for Korean architecture came after the 1988 Seoul Olympic Games, when regulations on going abroad to travel and study were relaxed, enabling many to study in the U.S. or Europe. Korean architects could now not only study contemporary trends firsthand, they could also create a critical distance between themselves and their homeland. Until the early 1990s, many found it difficult to free themselves from the idea of incorporating what is authentically Korean into their works. Amidst the temporal and spatial differences between New York and Seoul, Cho realized that he could layer the identities of traditional and modern as well as Western and Eastern on top of one another.
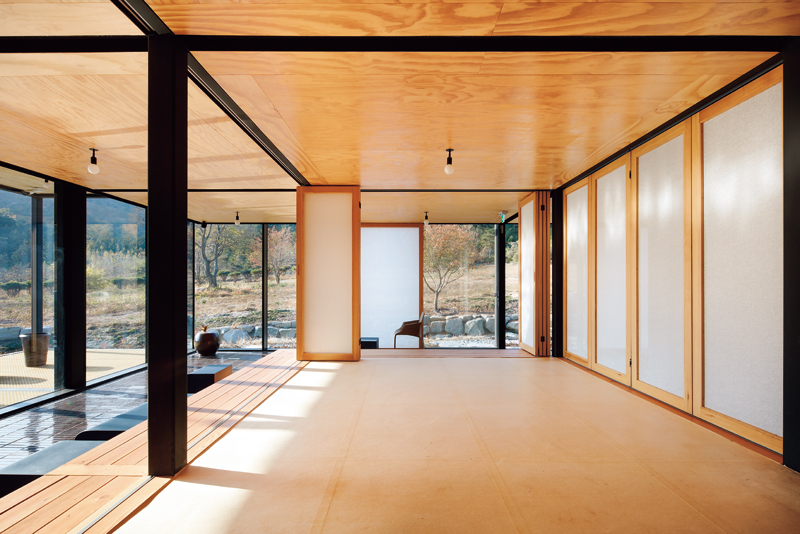
Choru, located in Boseong County, South Jeolla Province, serves tea and beverages made from black vinegar. The architect decided on a humble, unpretentious design to ensure the building would not detract from the beautiful surrounding scenery.
© Kim Yong-kwan
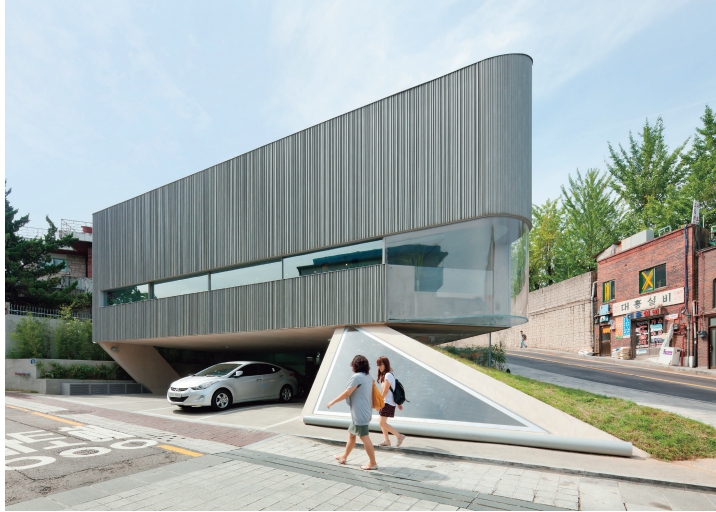
The Songwon Art Center, located in the heart of the Bukchon area in Seoul, was naturally shaped by the topography. The difference between the sloping section and level ground was over three meters and the plot small, but the design embraced such topographical limitations to achieve maximum efficiency.
© Kyungsub Shin
EMBRACING HETEROGENEITIES
Minsuk Cho first gained practical experience at the OMA in Rotterdam, an international firm led by Rem Koolhaas and partners that served as the world’s architectural think tank around the turn of the new millennium. In 1998, he partnered with James Slade to open Cho Slade Architecture in New York. Five years later, he returned to Korea to start his firm Mass Studies.
Rather than striving for a singular, unified perspective amidst the many frictions defining 21st-century South Korea — past versus future, local versus global, utopia versus reality, and individual versus collective — Mass Studies’ strategy is to focus on multied, complex situations and seek alternatives. It’s a strategy that does not collapse multiple identities into one. It also does not judge the complex realities but shows them as they are.
Cho’s perspective began to form while working in New York and Rotterdam, and was fully realized in Seoul. What city other than Seoul displays so much heterogeneity and complexity? Where else can you find so much confusion and uniformity at the same time?
Cho and the architects of Mass Studies liken their work to the game of Go. This analogy, which denotes the interrelationship found in their work, can be easily expanded. How should they respond to the numerous stones on the Go board? Depending on which stones have already been placed, their options for the next moves become ever more diverse. They raised the question of public function with Boutique Monaco, a luxurious 27-story mixed-use residential building in the middle of Seoul’s Gangnam area, and they used an offbeat art gallery in a newly developed part of Seoul, where research complexes and apartment buildings are spread out in grid formation, to break up and alter the cityscape’s uniform rhythm. In the old city center, the firm designed a religious facility that highlights monumental aspects and, at the same time, connects to a complex cluster of small alleys in the neighborhood to achieve spatial continuity and stimulate movement. Meanwhile, on Jeju Island and in Boseong County, South Jeolla Province, where nature serves as the grand backdrop, they returned to simple forms, as evident in the Tea Stone (inspired by an exiled Joseon era politician and scholar) on Jeju and the Choru complex in Boseong, where visitors can taste the city’s famous green tea. At times they seem in favor of large-scale projects like the urban planner Robert Moses, but on other occasions they go out of their way to find solutions to preserve small alleys, much like the urban activist Jane Jacobs.
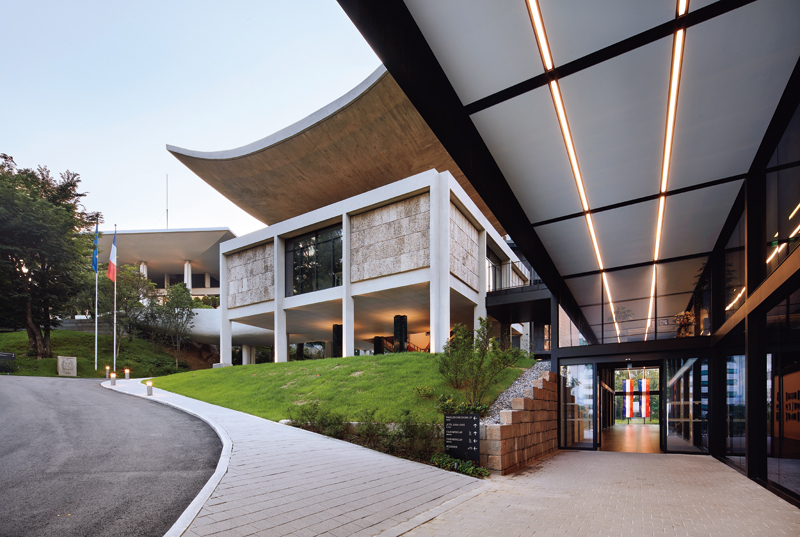
The French Embassy in Korea was designed by Kim Chung-up (1922–1988), one of Korea’s first-generation architects. Completed in 1962, the pavilion was seriously damaged by multiple extensions and renovations, but efforts have been made to restore it to its original design. The first floor’s original piloti structure and the sleek curve of the roof have already been recovered.
© Kim Yong-kwan
Their approach to designing the Serpentine Pavilion was in the same vein. While tracing the history of past pavilions, the firm strove to draw out the potential of the surrounding park. Rather than emphasizing a single, uniform identity through an eye-catching structure, they chose to embrace and reveal heterogeneities. The star-shaped pavilion nestled in Kensington Gardens has been shaped by Minsuk Cho and Mass Studies over a long period of time, and it is their latest stone on the Go board. With this move, they demonstrated their conviction that combining seemingly incongruous elements can result in compelling architectural designs.
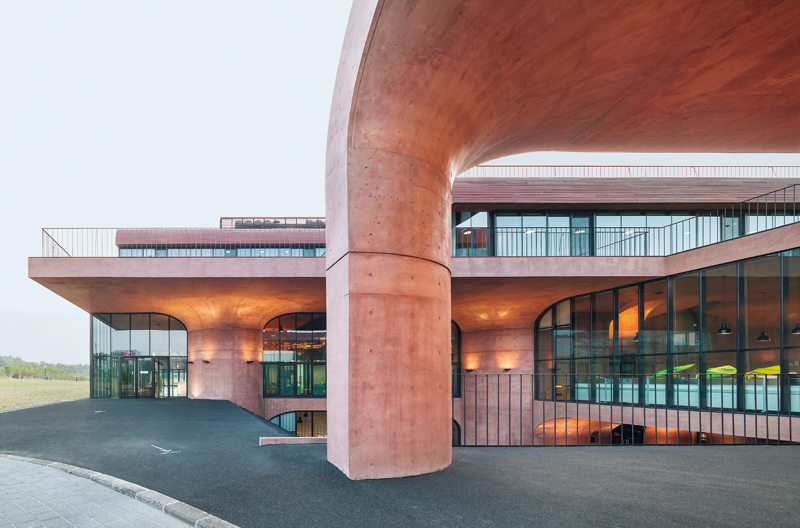
Southwestern view of Space.1, headquarters of the internet conglomerate Kakao. Situated on hilly land on Jeju Island, the building’s design aligns with the company’s creative and horizontal corporate culture. By combining and varying the use of five cantilever modules, each 8.4 × 8.4 meters, the architect created a space that is scalable both vertically and horizontally.
© Kyungsub Shin